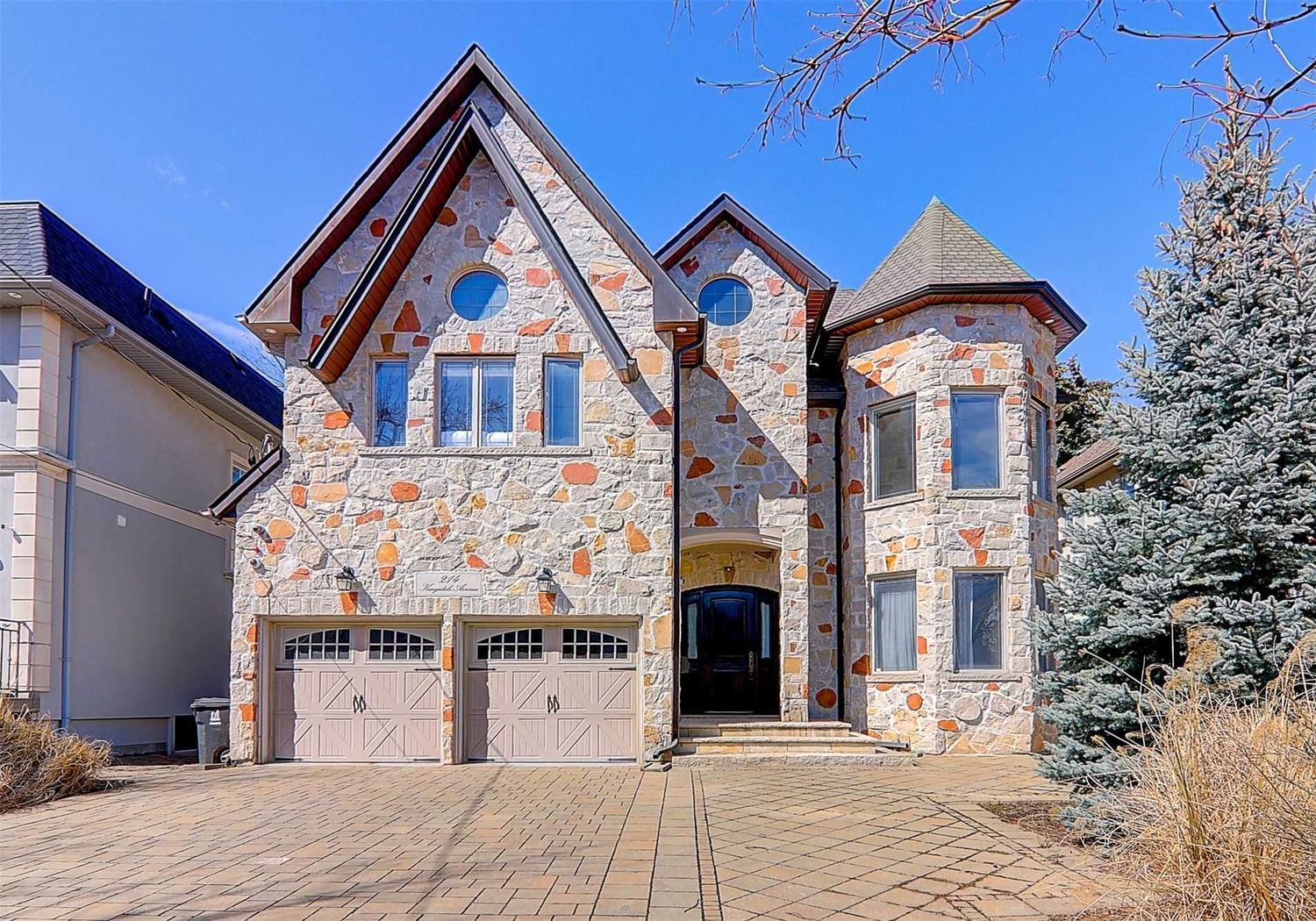$2,999,900
$*,***,***
4+2-Bed
7-Bath
3500-5000 Sq. ft
Listed on 10/15/22
Listed by RE/MAX REALTRON BIJAN BARATI REAL ESTATE, BROKERAGE
Elegantly Designed, Beautifully Laid-Out,Conveniently Located In Coveted Kingsdale Ave*Gorgeous Custom Home*Prime 50 Feet Lot*New Modern Renov'd Basement/Apartment*Best School Zone:Earl Haig S.S&Hollywood P.S.&Bayview Middle School* Features: Wainscoting,Panelled Wall,Wall Units,B/I Desks,Natural Stone/Hardwood Flooring, Coffered Cling,Crown Moulding,Halogen/Led Potlit. Impressive 2-Storey Foyer(Heated Flr)!10' Cling Main Flr!Oak Library!Lavishly Landscaped Front&Lovely Backyard W/Lots Of Plant,Artificial Grass,B/I B.B.Q Station,Large Stone Patio! Breathtaking Huge Primary Bedrm(10'Cling)&Sitting Area:W/I Closet&7Pc Ensuite!Gourmet Kitchen W/Quality Cabinet,Granite C/Top&Brkfst Area.All Bedrms Have Ensuite!Large 2nd Flr Laundry! Professionally Renovated W/O Bsmnt:Rec Rm, Kitchen, 2Bedrm, 2Ensuite& Laundry!
Miele Fridge(66")!New Cooktop(2022)!Microwave,Oven,D/W! F/L Washer&Dryer.Security Cameras&Monitor.Gas Furnace.Ac.Cvac. 3Gas F/P.*Brand New S/S Fridge,Stove,D/W In Kitchen's Bsmnt.B/I B.B.Q In Backyard.All Existing Elfs,Blind&Window Covering
C5796168
Detached, 2-Storey
3500-5000
10+4
4+2
7
2
Built-In
7
Central Air
Apartment, Fin W/O
Y
Y
N
Brick, Stone
Forced Air
Y
$13,057.35 (2022)
122.00x50.00 (Feet) - Reg.Lot! Fence,Patio,B/I Bbq In Backyard
